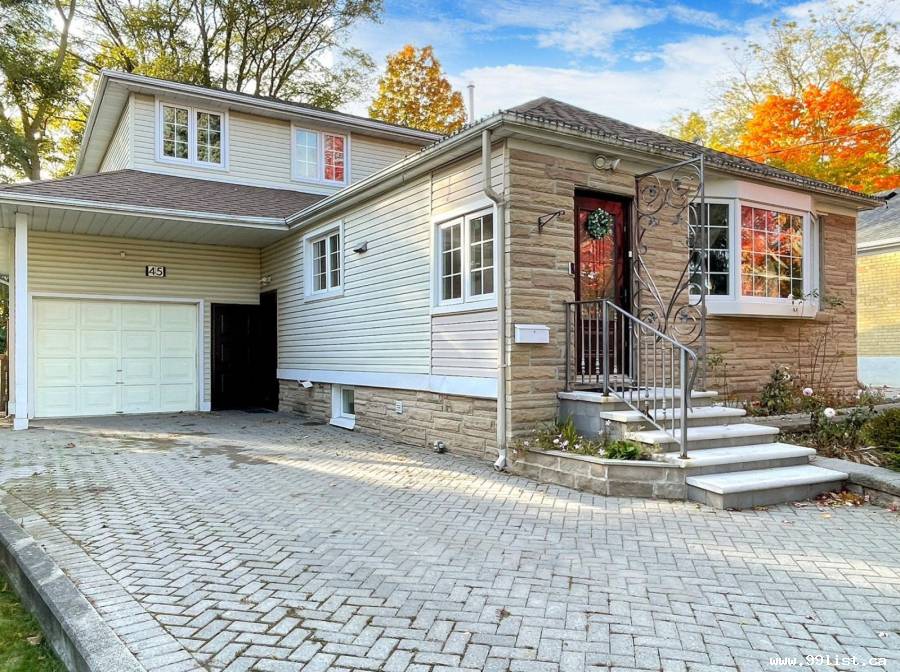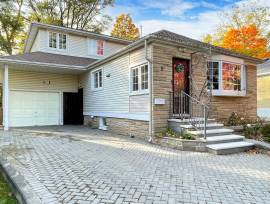
$ 1,888,888.00
Services
Offered
Name
Kelly
Company
Bay Street Group Inc
Contact Number
Description
For sale: 45 ENFIELD AVENUE, Toronto (Alderwood), Ontario M8W1T6 - W9768693 | REALTOR.ca
MSL:W9768693
Wellcome to this beautifully maintained 4=2 bedroom,4 bathrooms Detached Home Perfectly Situated On A Quiet
Street in Desirable West Alderwood,Backing Onto A Serene Ravine And Etobicoke Greek,Offering A Natural Oasis Right In Your
Backpard.With Approximately 2680 Sq Ft Of Total Living Space,Including A finished Basement.This Home Perfectly Combines Comfort
And Modern Style.The Main Level Features Gleaming Hardwoord Floors,With A Bright Bay Window in The Living/Dinning Area That Fills The Space
With Natural Light.An Over-Sized,Sunlit Family Room Offers A Walk-Out To The Rear Garden,Overlooking Lush Greenspace On a Large Pie-Shaped Lot(34x140',with A 65' Rear.Upper Level Comes Complete With 3 Generous Sized Bedrooms,A Newly Added Deck Off The Master Bedroom For A
Peacful Outdoor Retreat.Recently $$$ Renovated With Modern Updates Throughout.This Home Exudes A Fresh And Inviting Atmosphere,Showcasing New Flooring,A Beautiful Remodeled Kitchen With Updated Appliances,Stylish Bathrooms,Fresh Paint,And Updated Lighting Fixtures.Separate Entrance To Renovated Basement With Rec Room,Bedroom &4 Pc Bath.There Is A 1.5 Drice-Throgh Garage& Interlocking Driveways For 4 Cars,Prime Location Within Walking Distrance To Go Train And Lake Ontario,And Close To Golf Courses,Trails,Parks,Schools,Shopping,Public Transit,And The QEW.This home Truly Offer Everything For A Balance Lifestyle.
MSL:W9768693
Wellcome to this beautifully maintained 4=2 bedroom,4 bathrooms Detached Home Perfectly Situated On A Quiet
Street in Desirable West Alderwood,Backing Onto A Serene Ravine And Etobicoke Greek,Offering A Natural Oasis Right In Your
Backpard.With Approximately 2680 Sq Ft Of Total Living Space,Including A finished Basement.This Home Perfectly Combines Comfort
And Modern Style.The Main Level Features Gleaming Hardwoord Floors,With A Bright Bay Window in The Living/Dinning Area That Fills The Space
With Natural Light.An Over-Sized,Sunlit Family Room Offers A Walk-Out To The Rear Garden,Overlooking Lush Greenspace On a Large Pie-Shaped Lot(34x140',with A 65' Rear.Upper Level Comes Complete With 3 Generous Sized Bedrooms,A Newly Added Deck Off The Master Bedroom For A
Peacful Outdoor Retreat.Recently $$$ Renovated With Modern Updates Throughout.This Home Exudes A Fresh And Inviting Atmosphere,Showcasing New Flooring,A Beautiful Remodeled Kitchen With Updated Appliances,Stylish Bathrooms,Fresh Paint,And Updated Lighting Fixtures.Separate Entrance To Renovated Basement With Rec Room,Bedroom &4 Pc Bath.There Is A 1.5 Drice-Throgh Garage& Interlocking Driveways For 4 Cars,Prime Location Within Walking Distrance To Go Train And Lake Ontario,And Close To Golf Courses,Trails,Parks,Schools,Shopping,Public Transit,And The QEW.This home Truly Offer Everything For A Balance Lifestyle.
Country
Canada
State/Region/Province
Ontario
City
Toronto
Postal Code
M8W1T6

-
Save as PDF

-
- Current rating: 0
- Total votes: 0
-
View QR Code

- 22 Views


